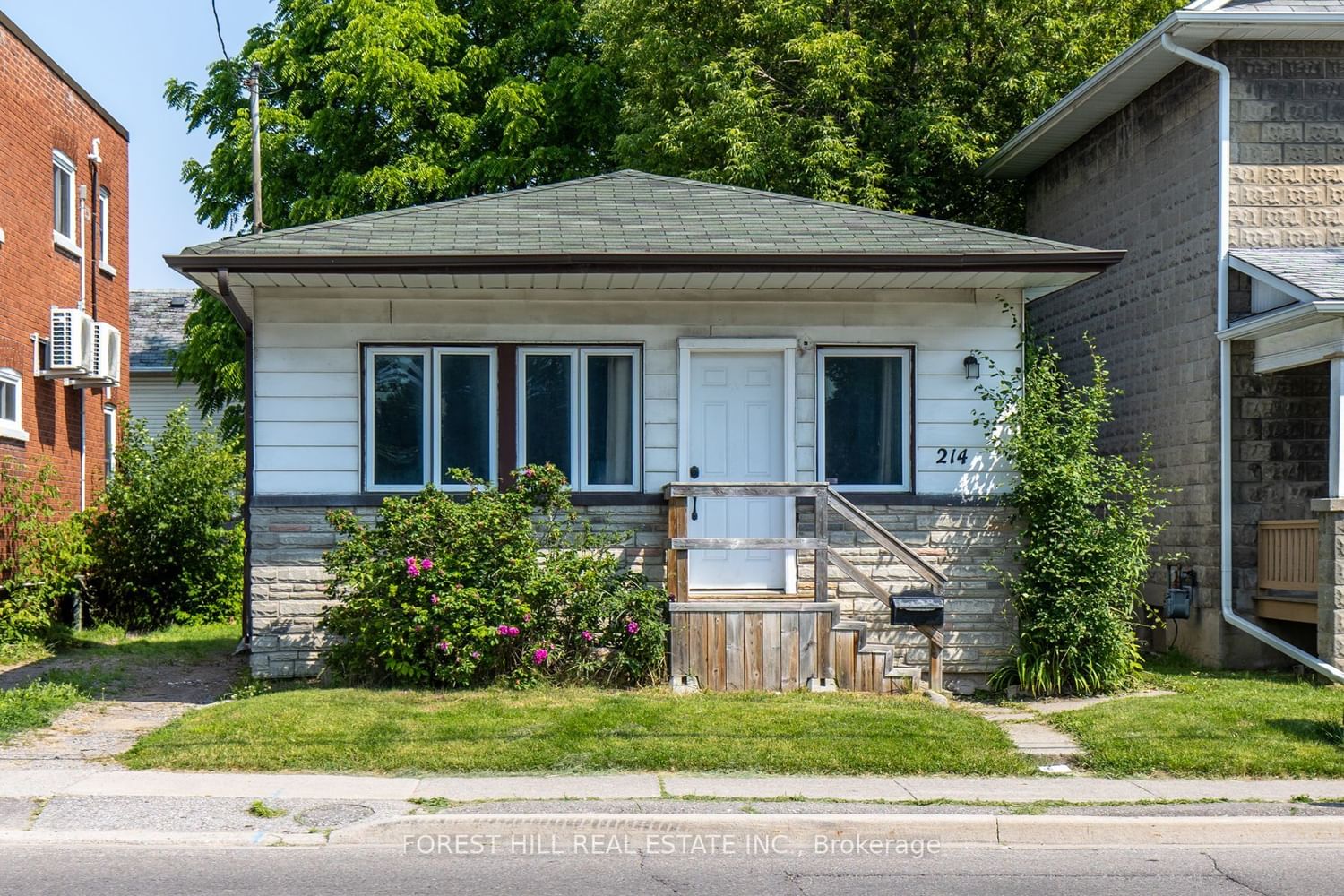$595,000
$***,***
3-Bed
1-Bath
700-1100 Sq. ft
Listed on 6/23/23
Listed by FOREST HILL REAL ESTATE INC.
This fully renovated detached bungalow offers a charming and comfortable living space. Step inside and experience the inviting interior, fully renovated in 2019 to meet modern standards. With three beds and one bath all conveniently located on the main floor, this home offers a practical layout suitable for families and individuals alike. The living room provides a retreat for relaxation and entertainment. The kitchen boasts an eat-in area, allowing for casual dining and socializing while enjoying delicious meals. The basement is full-sized with a 6.5-foot ceiling height and it presents an excellent opportunity for customization according to your needs and preferences. 214 Gibb St combines style, functionality, and potential to create the perfect place to call home.
Close to shopping centers, parks, & schools. Commute w/ nearby highways and public transit. Interior fully renovated in 2019 incl the flooring, cabinetry, paint, closets, appliances, lighting, and bathroom fixtures. 2018 survey available.
E6200828
Detached, Bungalow
700-1100
6
3
1
Central Air
Full, Unfinished
N
Alum Siding, Stone
Forced Air
N
$2,532.23 (2023)
102.00x32.00 (Feet)
